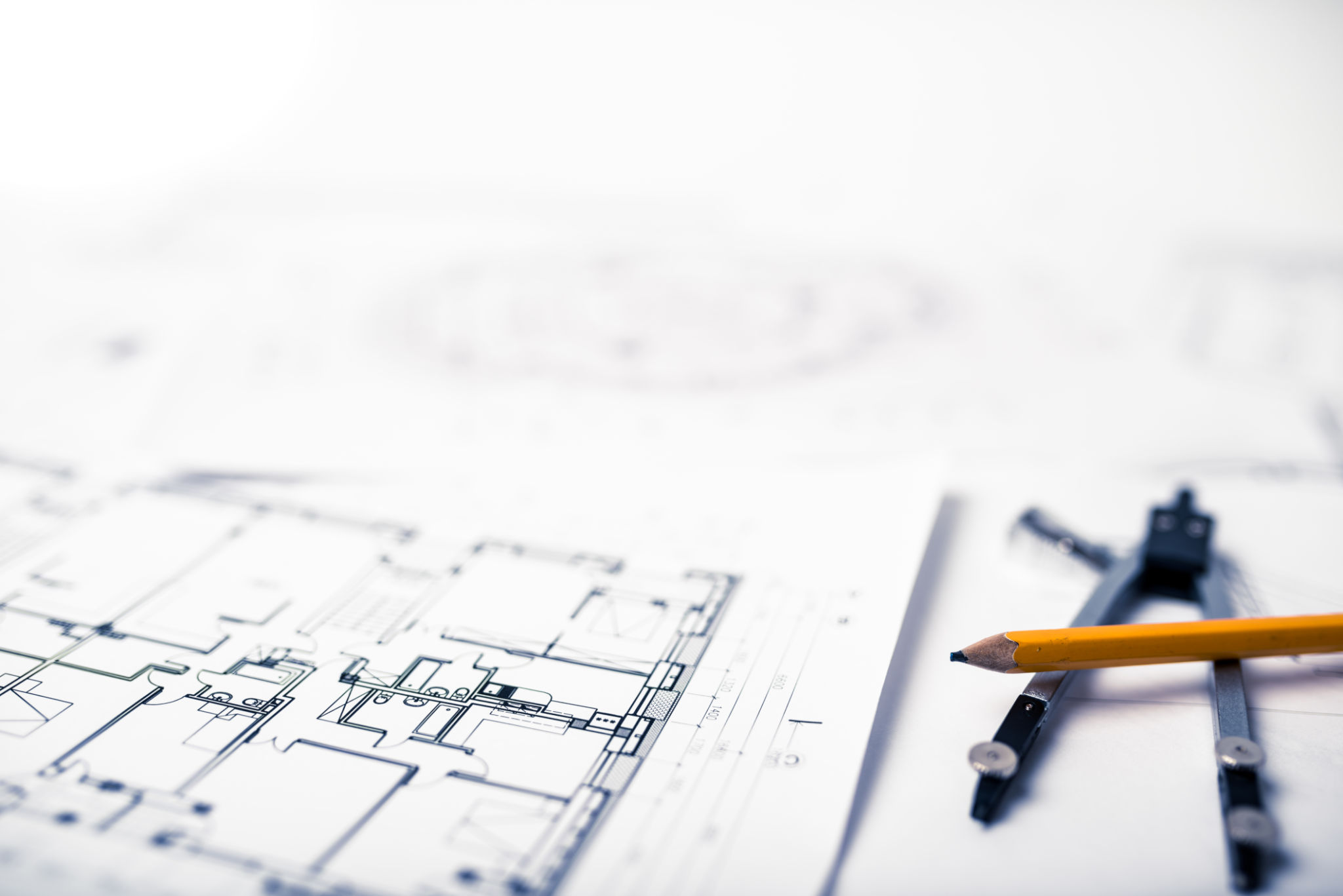The Role of 2D Carpentry Detail Drawings in Interior Design
In interior design, 2D carpentry detail drawings play a crucial role. These drawings provide a clear and concise representation of carpentry elements within a space. Designers and carpenters rely on these drawings to ensure accuracy and consistency in their work.
Understanding 2D Carpentry Detail Drawings
2D carpentry detail drawings are technical drawings that show the specifics of carpentry work. They include dimensions, materials, and construction methods. These drawings help designers convey their vision to carpenters and other tradespeople.
Without these detailed drawings, misunderstandings can occur. This can lead to mistakes and delays in the project. By using 2D drawings, everyone involved has a clear understanding of what needs to be done.

- Materials: Specifications of the materials to be used.
- Construction Methods: Detailed instructions on how to assemble the components.
These elements ensure that the final product matches the designer's vision. They also help in estimating costs and planning the construction process.
The Benefits of Using 2D Carpentry Detail Drawings
Using 2D carpentry detail drawings offers several benefits. First, they improve communication between designers and carpenters. This reduces the risk of errors and rework. Second, they provide a clear roadmap for construction, which helps in maintaining project timelines.

How 2D Carpentry Detail Drawings Enhance Precision
Precision is vital in interior design. Even a small mistake can affect the overall look and functionality of a space. 2D carpentry detail drawings help in achieving high precision. They provide exact measurements and clear instructions, which minimize the chances of errors.
Moreover, these drawings are often created using specialized software. This allows for greater accuracy and the ability to make quick adjustments if needed.

, carpenters, electricians, and plumbers can all refer to the same set of drawings. This ensures that their work aligns seamlessly.
By having a unified reference, teams can avoid conflicts and overlaps. This results in a smoother workflow and a more cohesive final product.
Conclusion
In summary, 2D carpentry detail drawings are indispensable in interior design. They enhance communication, precision, and collaboration. By using these drawings, designers and carpenters can deliver high-quality work that meets client expectations. Investing time in creating detailed 2D drawings pays off in the form of successful and well-executed projects.
